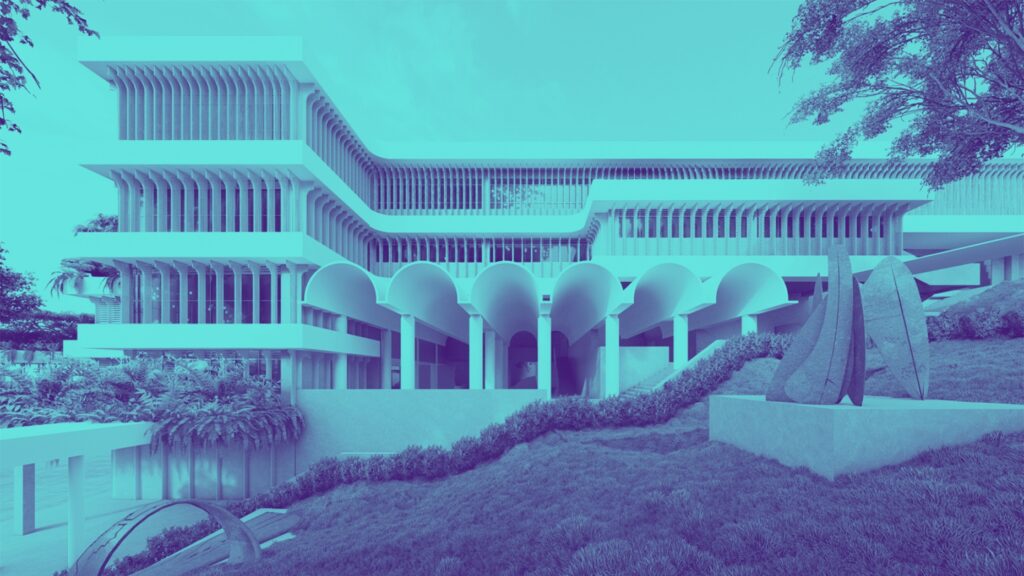
Architours is a series of chaperoned tours around Singapore offering participants exclusive access to some of the city’s best newly built architectural works, and includes behind-the-scenes tours and insights with the architect in person. Architours features a diversity of built projects, from residential homes to commercial spaces. Architours comprises 2 sessions of unique tours over 1 weekend, with each tour bringing participants to multiple sites.
Architours is an annual crowd favourite at Singapore Archifest, open to industry professionals and the general public. Led by chaperons from The Architecture Society (TAS) at the National University of Singapore (NUS), Architours curate a series of hand-picked architectural works that are aligned with the festival theme and offer exclusive access into these architectural gems. Participants are invited to join an immersive experience that brings them closer than ever to selected architectural projects with the architects who brought them to life, as they share their insights on the processes of design and construction.
↗ Pickup point for all Architour sessions will be at Urban Redevelopment Authority (URA) 45 Maxwell Road. Participants to reach at 8.45am for registration as Architours will begin promptly at 9 am to ensure we depart on time.
Gallop Extension at Singapore Botanic Gardens
Kay Ngee Tan Architects
Hill over the House
Linghao Architects
The Singapore Edition
Safdie Architects/
DP Architects
Monte Rosa
A D Lab
EDL HQ
Afternaut
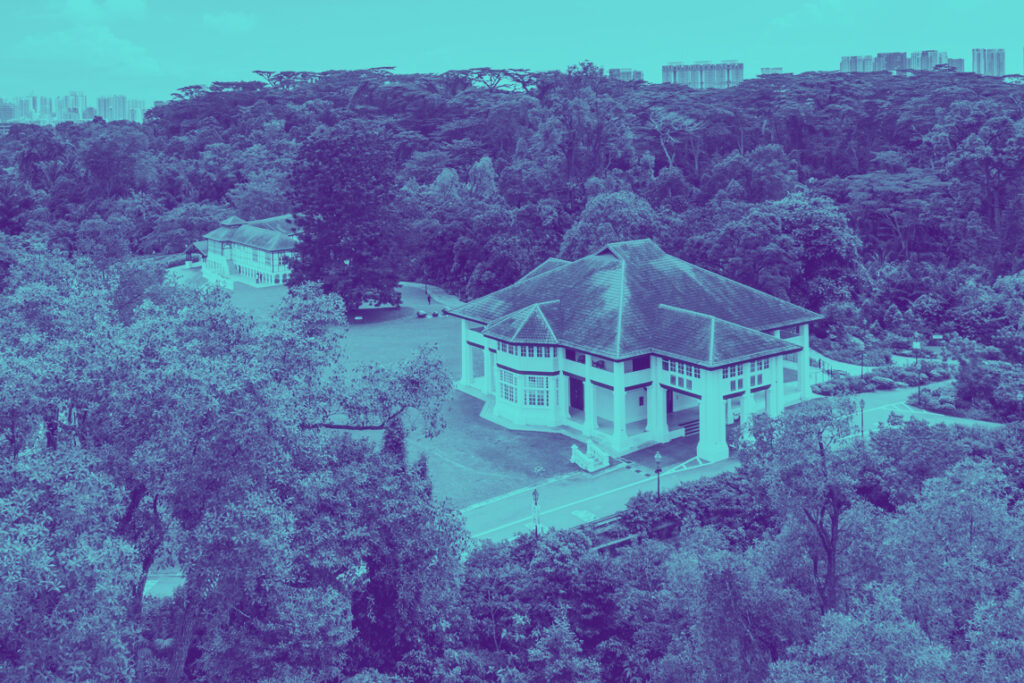
Gallop Extension at Singapore Botanic Gardens
Kay Ngee Tan Architects
A once in a lifetime project where architecture, landscaping, heritage, and conservation come together as one. The project restores, curates, and brings to life a new extension of Singapore’s oldest gardens that started 160 years ago. It is a labour of love, of research on plants, architectural history, and crafts..
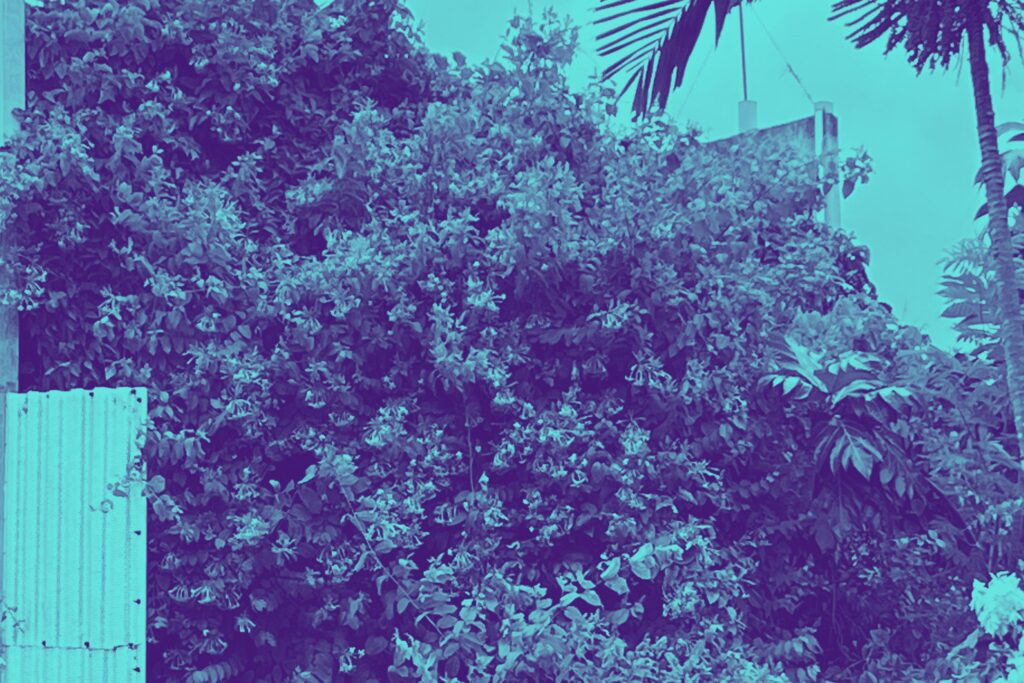
Hill over the House
Linghao Architects
Unruly gardens at the edges teeming with bacterial life amidst the root world spread- ing around the old railway sleepers, crushed brick, pumice and compost, shifting heavy concrete floor roofs, gently undulating, rainwater flowing along this slopes through the interior alongside the gardens and spilling over and down to the pond, day and moon light shadows drifting through, catching the wind and neighbourhood sounds, the humans slowly adapt, they attempt sleeping on the ironwood platform, sitting on the concrete floor working on the laptop, wifi waves radiating, moving plants that are not faring well, watching seeds bud to become food for caterpillars, birds coming from afar to pick on the mulberries. “ The aliveness of the house never fails to arouse”, the inhabitants exclaim.
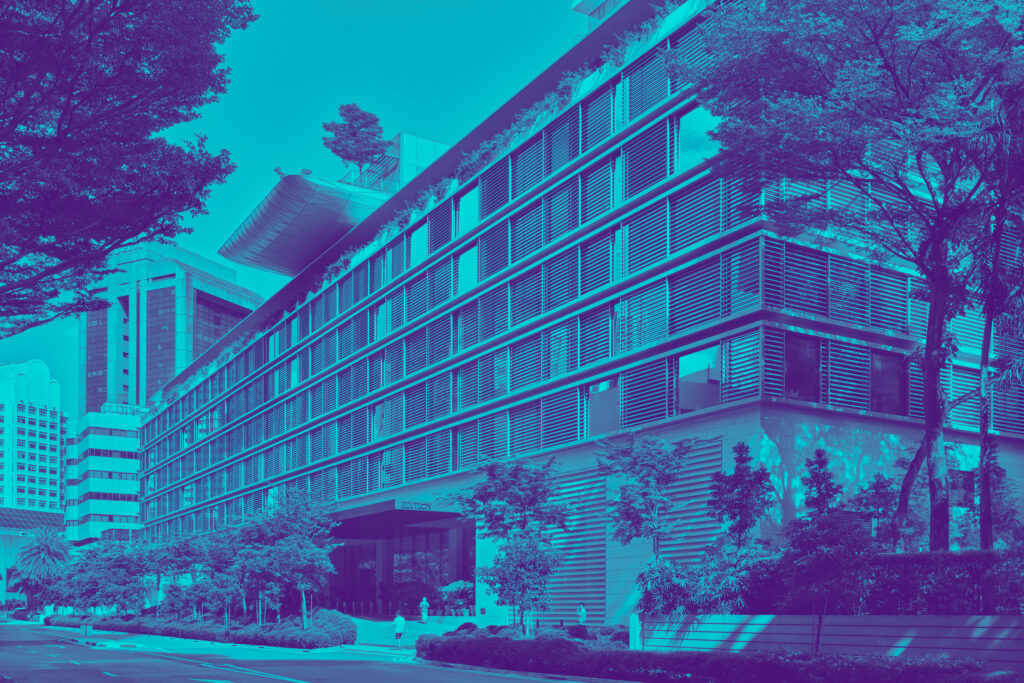
The Singapore Edition
Safdie Architects/DP Architects
The Singapore EDITION and Boulevard 88 offer an oasis in the bustling Orchard Boulevard shopping district, featuring two 28-story residential towers and a 204-room EDITION hotel. A unique challenge was organizing the program so that the hotel and residences have distinctive and separate identities and provide their occupants with privacy and unique experiences of the site. Buildings are oriented to different streets, enclosing a central courtyard garden. The hotel surrounds the garden, providing scenic views from its lobby and amenities. A skybridge on the ninth story of the hotel slips through the void between the towers. Swimmers can enjoy surreal views of the garden courtyard below through an underwater acrylic oculus in the pool floor. Exterior screens cater to guest comfort and privacy in Singapore’s climate. Guests can customize daylight levels by manipulating the automated screen system, resulting in an ever-changing façade.
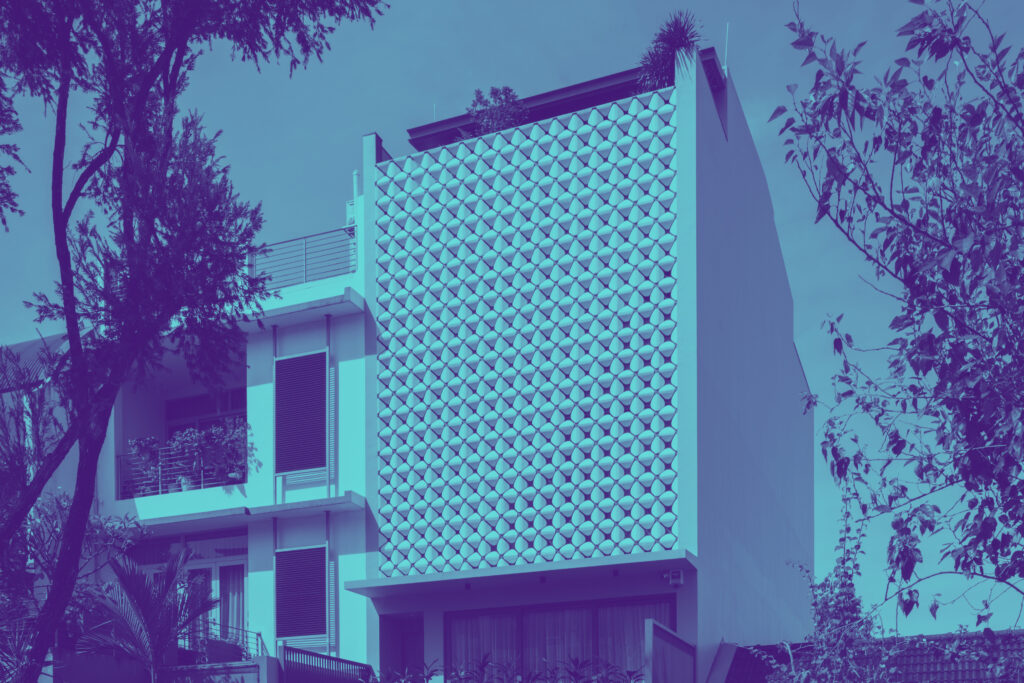
Monte Rosa
A D Lab
3 Storey Intermediate Terrace
House with Basement, Mezzanine, Attic at 40 Yuk Tong Avenue.
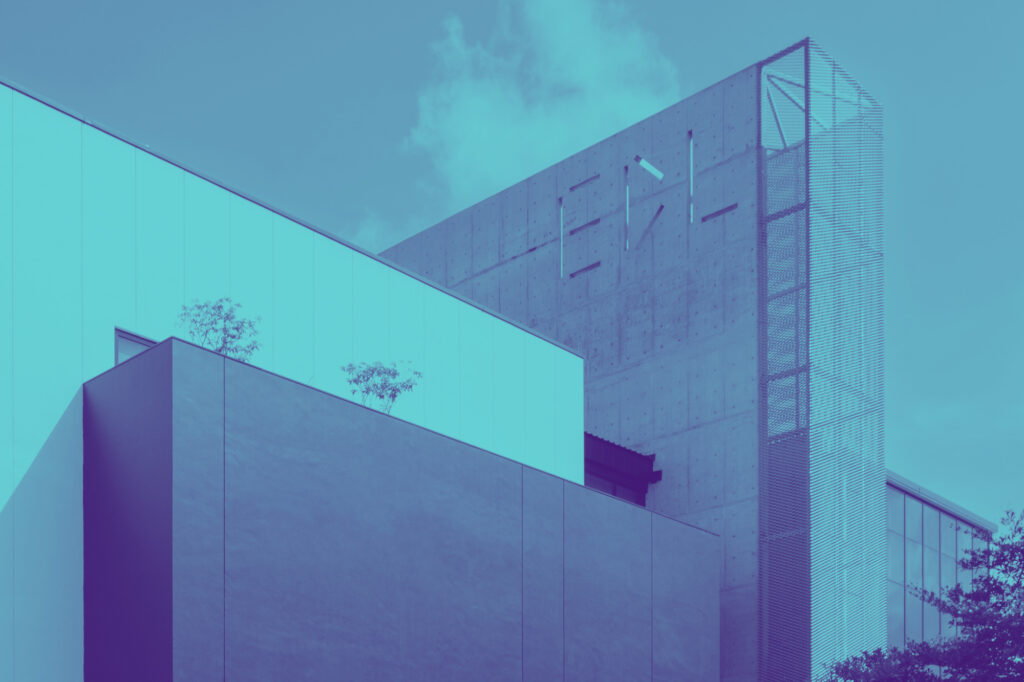
EDL HQ
Afternaut
Designed as an expression of the organisation being a sum of different parts, the EDL Regional HQ is envisioned as a collective of different volumes architecturally. Each business unit is represented by a singular block of different materiality, intertwined with one another volumetrically. Despite the industrial nature of the building, there are pockets of outdoor contemplative spaces within the volumes, each with its own unique quality and ideal time of use depending on the microclimate. The building takes on a different persona when night falls as the architectural lighting creates a totally different spectacle, highlighting the staircase spine on the front facade which bears the EDL logo punched out on the off-form concrete wall.